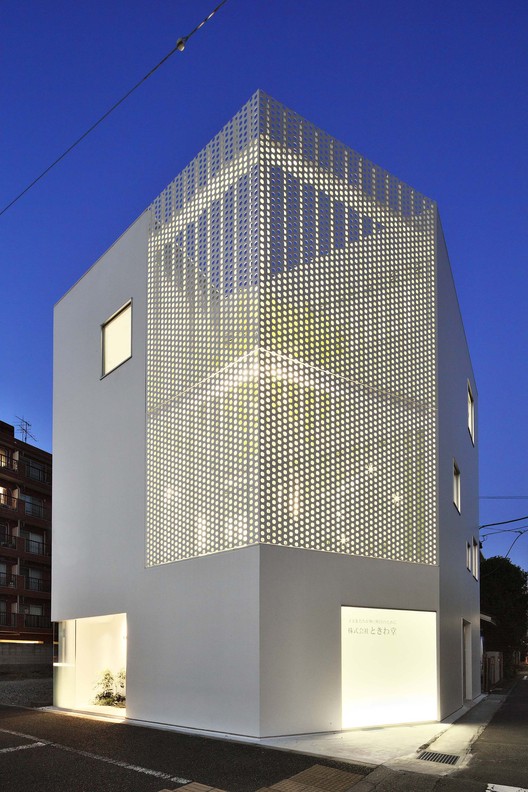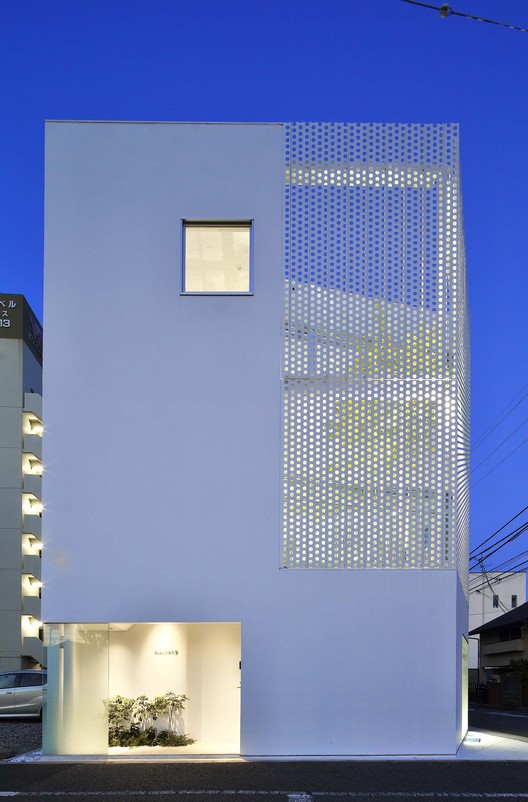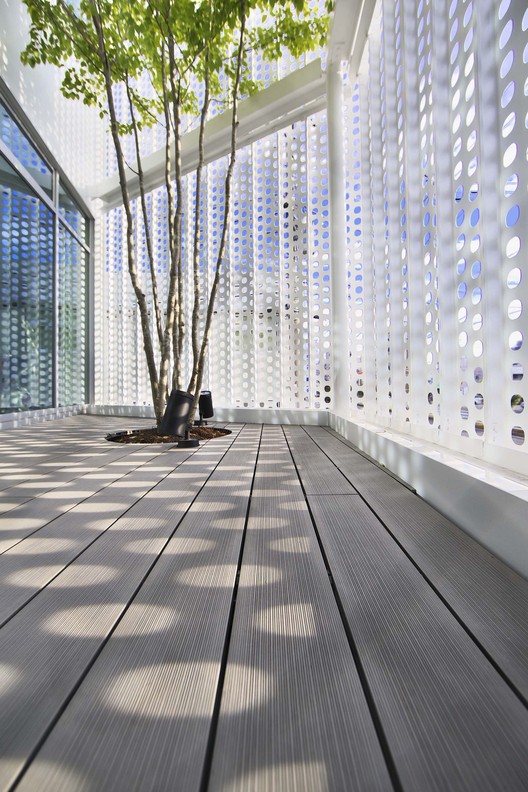
-
Architects: HMAA
- Area: 218 m²
- Year: 2014
-
Photographs:Nobuki Taoaka

Text description provided by the architects. Company building of a local teaching-materials wholesale company built in Kanagawa-pref Japan.

The first floor was asked for the inventory storage warehouse, and the second floor was asked for them at a maximum of 16 persons' business space and the third floor was asked for an executive room and a conference room.

Though the building area allowed legally is secured to the utmost, in order to solve the amenity of a business space, and the problem of privacy and the afternoon sun, a spot garden articulated by perforated metal screen was prepared.















